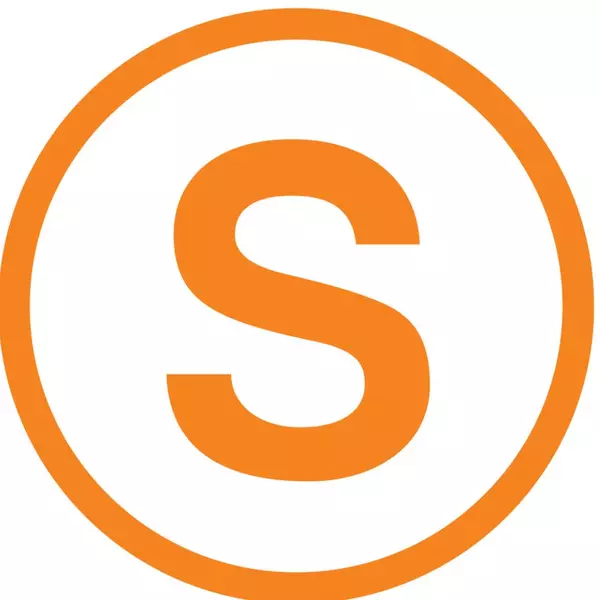$702,500
$699,990
0.4%For more information regarding the value of a property, please contact us for a free consultation.
18 Coolidge PL Smithtown, NY 11787
3 Beds
2 Baths
2,347 SqFt
Key Details
Sold Price $702,500
Property Type Single Family Home
Sub Type Single Family Residence
Listing Status Sold
Purchase Type For Sale
Square Footage 2,347 sqft
Price per Sqft $299
MLS Listing ID 834299
Sold Date 05/16/25
Style Exp Ranch,Ranch
Bedrooms 3
Full Baths 2
HOA Y/N No
Rental Info No
Year Built 1969
Annual Tax Amount $13,197
Lot Size 0.300 Acres
Acres 0.3
Property Sub-Type Single Family Residence
Source onekey2
Property Description
Spacious and Sunny, This 3 Bedroom, 2 Full Bath Expanded Ranch is Located in a/ Tree Lined Cul-de-Sac. This Spacious Home Features Open Floor Plan of Eat-In-Kitchen w/Sky Light, Plenty of Cabinet & Counter Space, Large Family Room w/Fire Place, Large Dining Area w/French Doors to Rear Deck. Vaulted Ceiling & Recessed lighting round out this amazing space perfect for family gatherings. Formal Dining Room, Formal Livingroom with French Doors, Large Primary Bedroom, with Updated Primary Bath, 2 Additional Bedrooms, Main Bath w/Tub, Laundry Room w/Entrance to Garage, Full Unfinished Basement w/Cedar Closet. Special Features Include, Newer Central Airconditioning 2024, Hardwood Floors in LR, DR, Hall and All Bedrooms, Anderson Windows, Pull Down Attic Steps, Large Deck (19'6”x14'3”), Fenced Yard, Newer Shed, 1 Car Garage w/Entrance to Laundry Room, Cul-de-Sac w/No Thru Traffic. Taxes Do Not Reflect Star Reduction of $876. Must See This Beautiful Home.
Location
State NY
County Suffolk County
Rooms
Basement Full
Interior
Interior Features First Floor Bedroom, First Floor Full Bath, Ceiling Fan(s), Eat-in Kitchen, Kitchen Island, Primary Bathroom, Open Floorplan, Recessed Lighting
Heating Baseboard, Oil
Cooling Central Air
Flooring Carpet, Hardwood, Tile
Fireplaces Number 1
Fireplaces Type Family Room, Wood Burning
Fireplace Yes
Appliance Dishwasher, Dryer, Electric Range, Microwave, Refrigerator, Washer
Laundry Laundry Room
Exterior
Parking Features Attached, Garage
Garage Spaces 1.0
Fence Back Yard
Utilities Available Cable Available, Electricity Connected, Trash Collection Public, Water Connected
Garage true
Private Pool No
Building
Sewer Cesspool
Water Public
Level or Stories One
Structure Type Vinyl Siding
Schools
Elementary Schools Contact Agent
Middle Schools Contact Agent
High Schools Contact Agent
Others
Senior Community No
Special Listing Condition None
Read Less
Want to know what your home might be worth? Contact us for a FREE valuation!

Our team is ready to help you sell your home for the highest possible price ASAP
Bought with Signature Premier Properties

